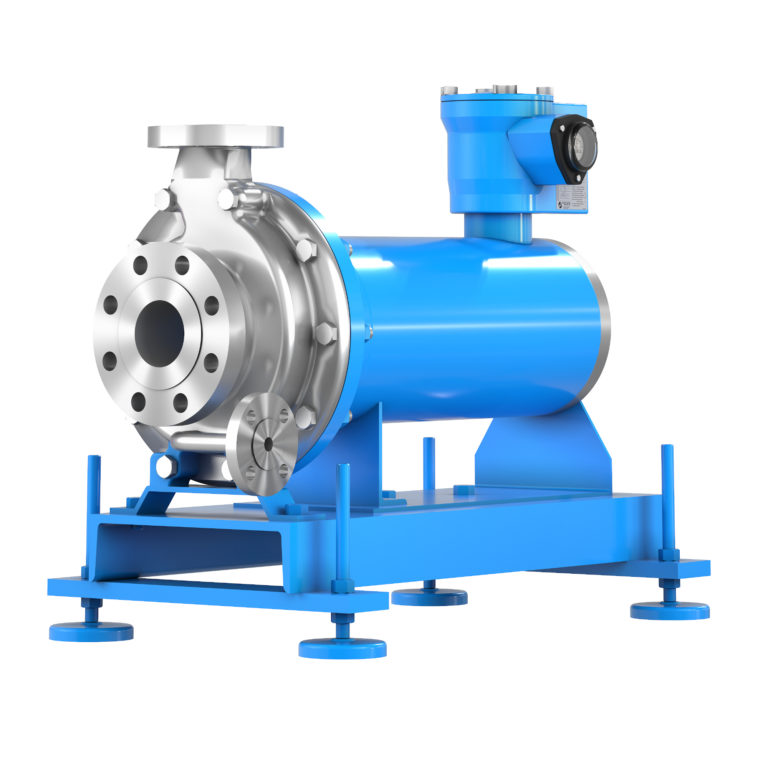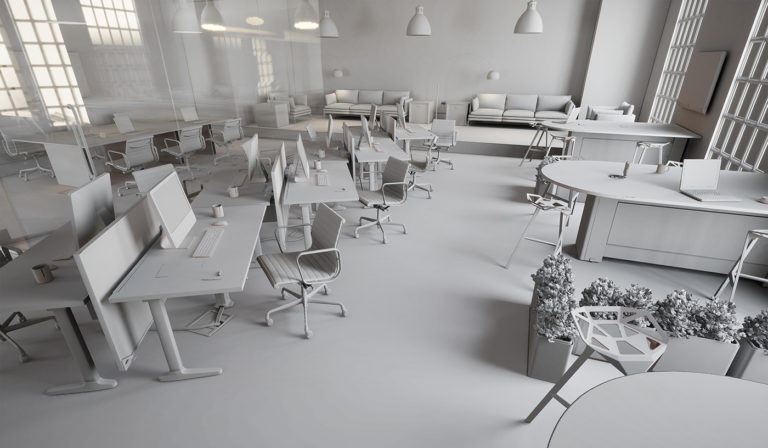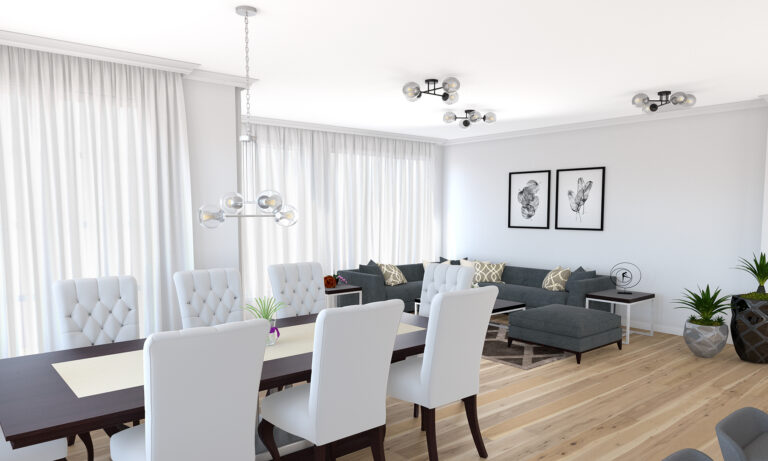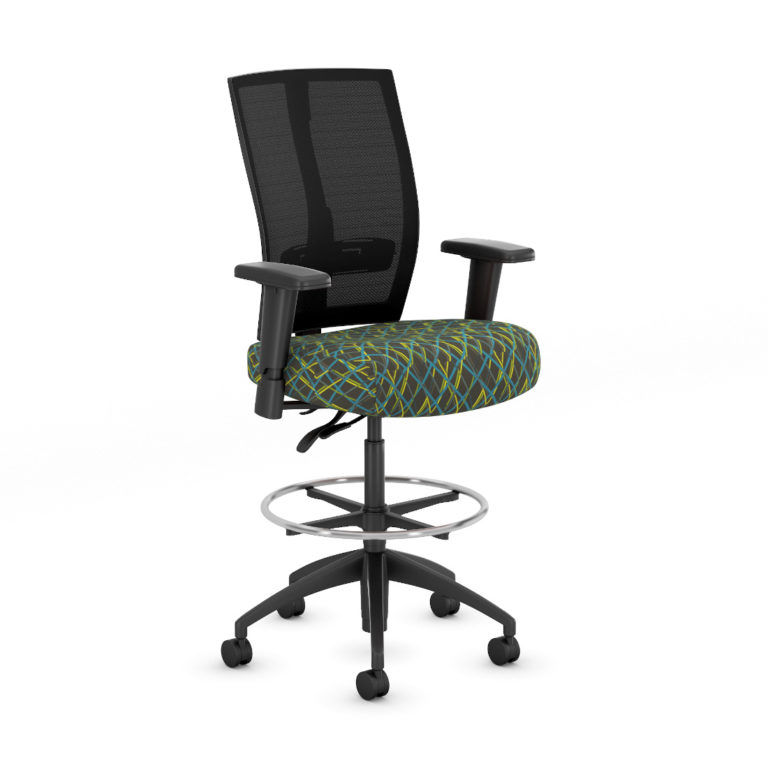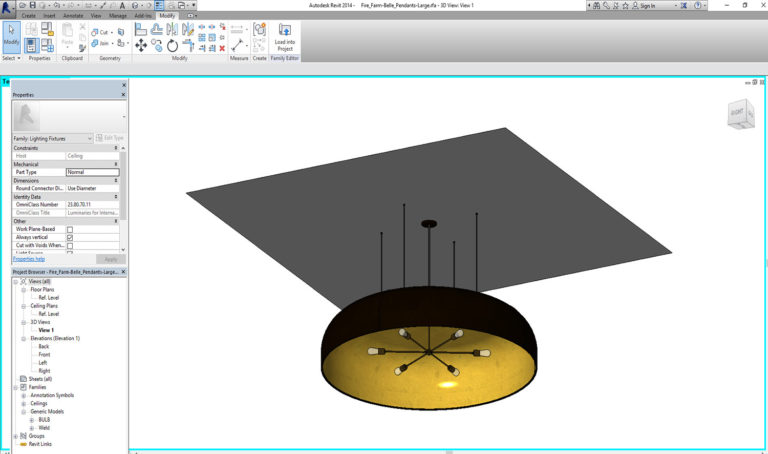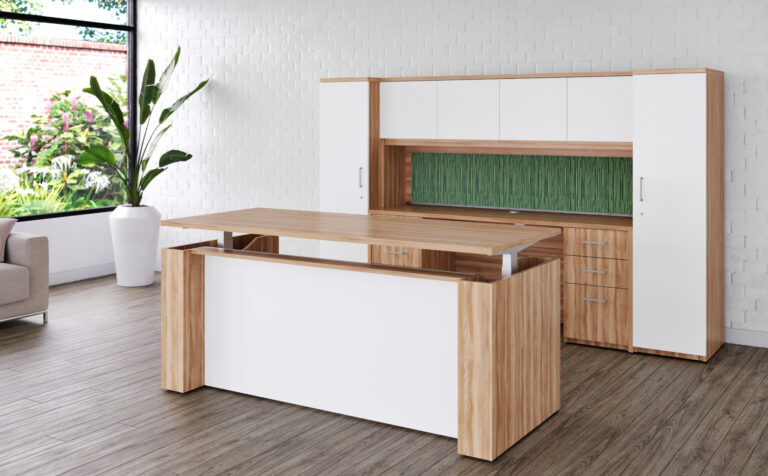Office Furniture Dealers – The CAD Space Planning Process
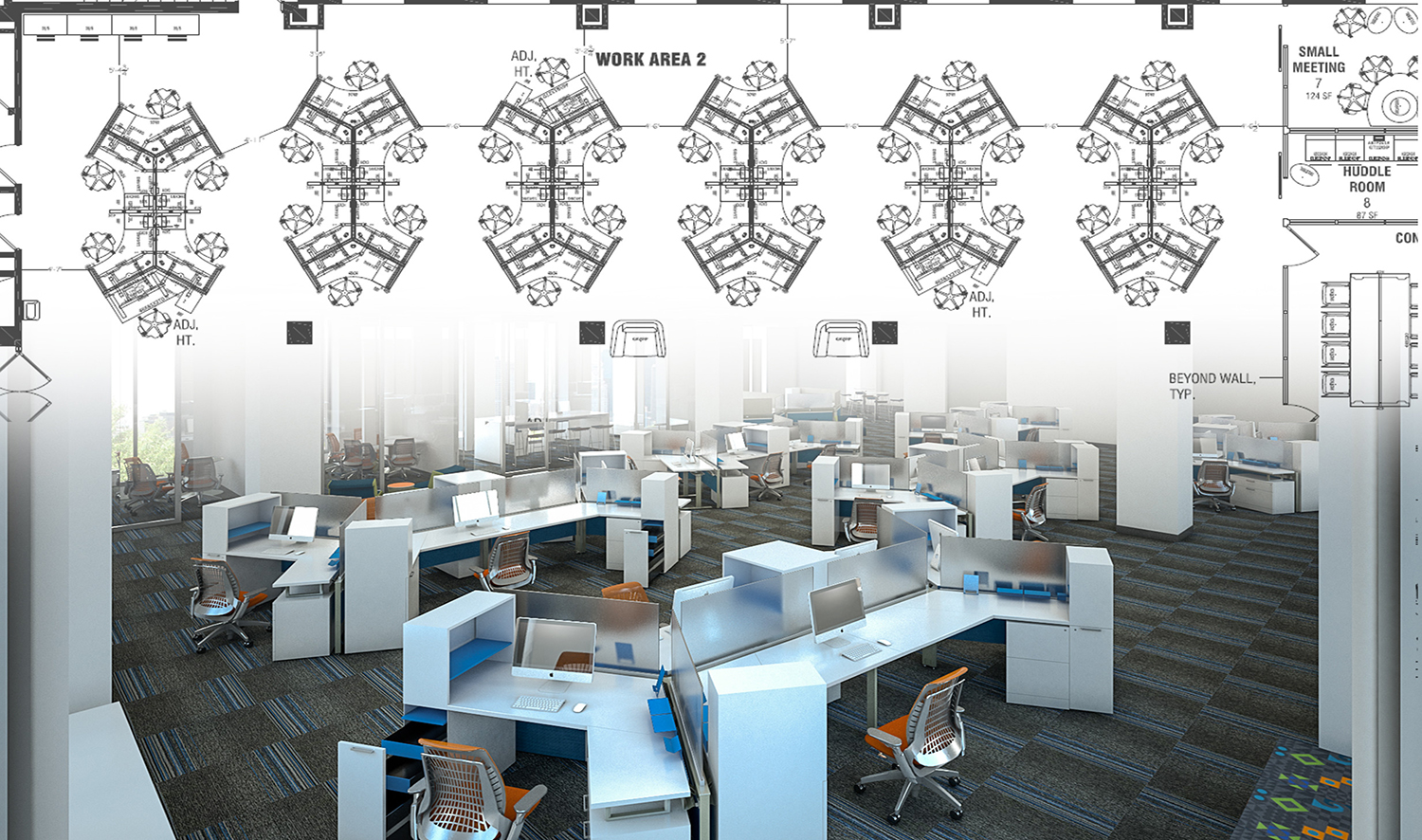
Computer-aided design (CAD) integration – 2020 Cap
Office furniture dealers benefit from computer-aided design (CAD) programs to generate workspace layouts (design layouts) or installation drawings. These programs provide detailed specifications suitable for space planning at an accurate scale. The CAD specifications can be easily converted into purchase orders, as a result manufacturer´s furniture distribution depends on project specifications. One of the most popular AutoCAD® space planning tools is 2020 Cap. Office furniture dealers and space planners can manage project drawings and design spaces integrating 2020 Cap technologies. Dealers and space planers use 2020 Cap to generate bills of materials based on information on 2020 Worksheet, an office furniture specification platform containing up to date manufacturer’s office furniture catalogs (view: e-catalog creation). However, for offfice furniture dealers, the CAD space planning process requires more than a simple technology integration.
The design and specification solution.
Office furniture dealers can generate a competitive advantage by collaborating with external design and specification specialists. A consolidated team of architects, interior designers and space planners is necessary to back up any office environment design. Design and specification specialists provide services including office layout design, reconfiguration (new or existing products), isometric drawings and specification checks.
Servex thinks that a great layout design has a positive impact on work attitude.
What would you add to an effective space planning process? Let us know in the comments below!
Integrating CAD technologies with the correct design and specification team.
The office design and specification is not a simple task. The integration of CAD technologies or office space planning software (2020 Cap) is not enough to plan a great office. Office furniture dealers and office planners must understand the real customer needs, and furthermore be knowledgeable of interior spaces, ergonomics, creativity and attention to detail. According to an article from Harvard Business Review called the “7 factors of great office design“, smart companies consider workspaces to be business tools. Therefore, if office workspaces are considered business tools, an effective design of a workspace must be executed correctly. Moreover, work environments affect work productivity as well as performance.


