March News 2022
|
|
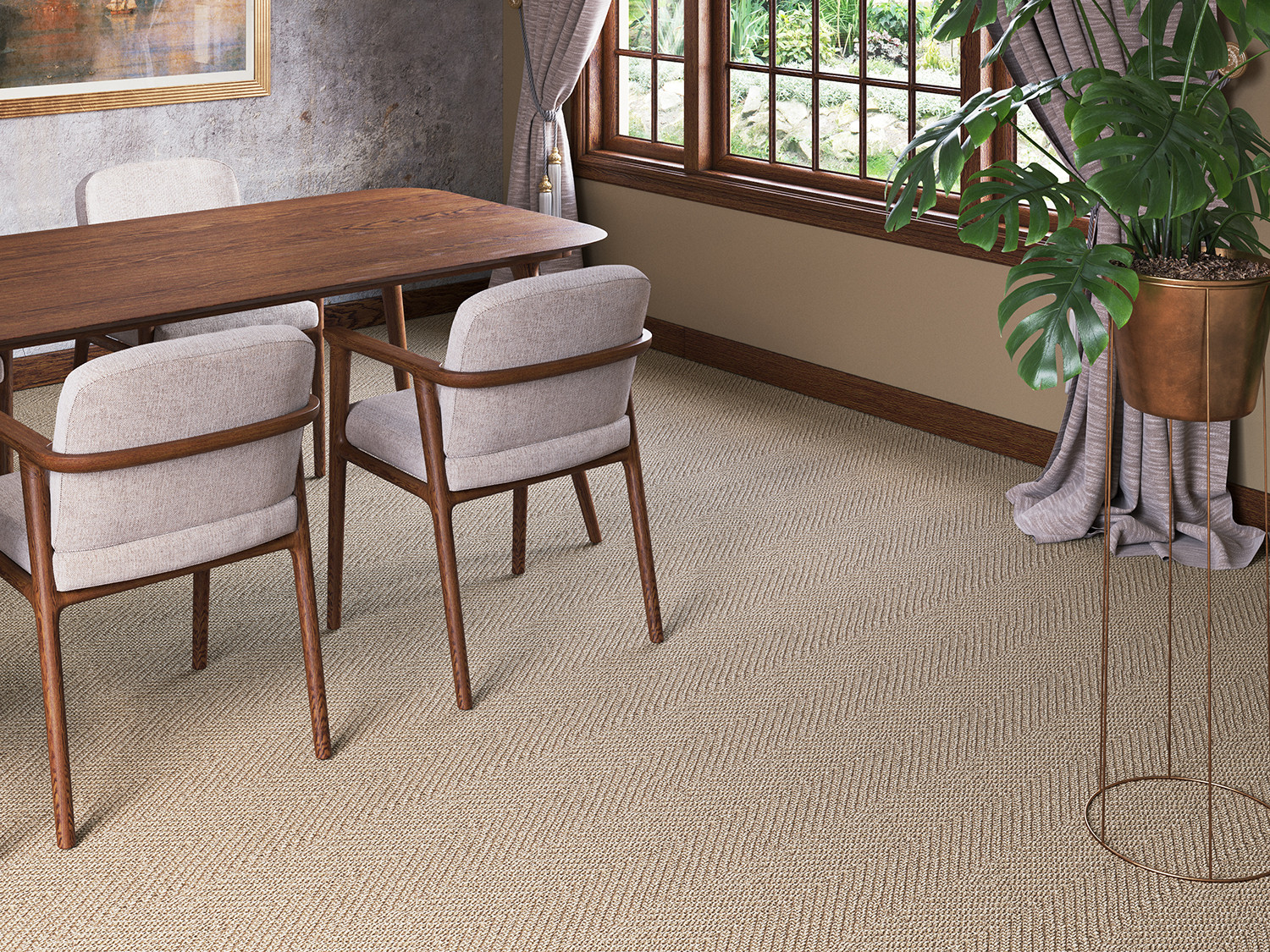
|
|
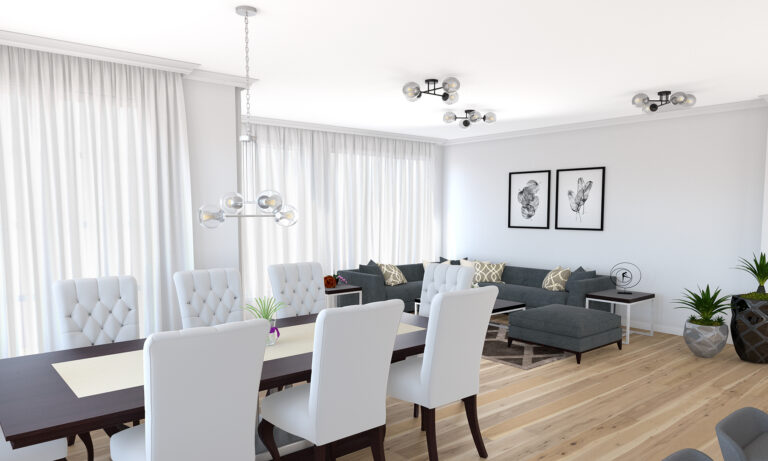
In this issue: | The CET Experience 2021 officially begins | Arcadia‘s CET Extension is now live in Configura‘s Marketplace | Atdec‘s Wall Mount Monitor is now available in Revit. | Stance‘s Clover Collection in CAD and Revit | Indiana‘s Polka Collection is looking great with CAD symbols | AFX wins our rendering of the month |
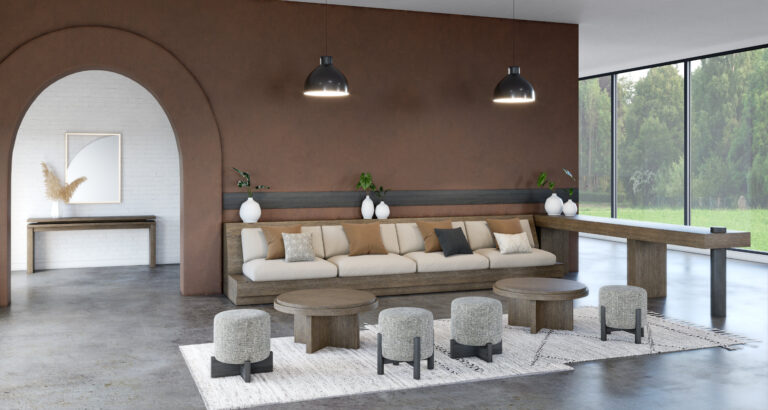
In this issue: | Servex continues with the migration process to CET 13.0 | MergeWork’s EchoDeco Baffles are ready in CET Extension | Source’s Martini Height Adjustable Swivel is available in CET Designer | Element Contract’s CET Extension is ready to launch | RBW added Revit families and SketchUp symbols for the Cinema Chandelier | Pedagogy’s Tables & Chairs are looking great in BIM Revit | Pavilion’s Salita collection is now available in Revit | Jasper Group wins our rendering of the month |
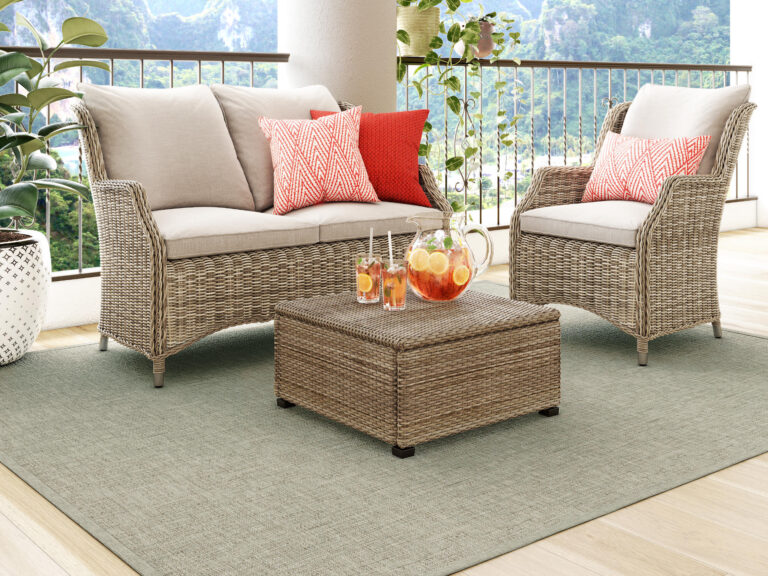
In this issue: | Servex finishes with the migration process to CET 13.0 | Magnuson Group invests in CET Designer | Darran & Source add content to their CET Extensions | Cult’s Mega Tulip Modular Sofa is looking great in Revit | Agati’s Myles Collection is now available in BIM Revit | ERG digitizes the Charlotte Seating Collection in CAD and Revit | DMI wins our rendering of the month |
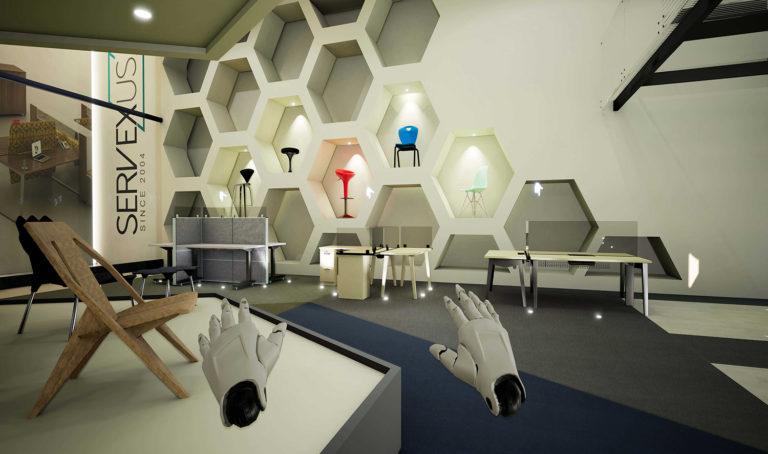
Virtual Reality (VR) – the next marketing frontier in the furniture industry. Furniture manufacturers and dealers are demanding more VR content to increase consumer engagement…
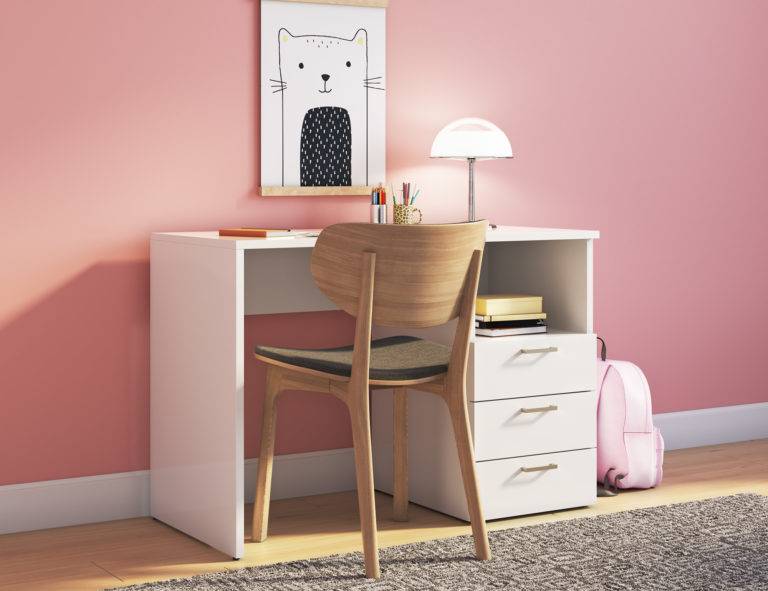
In this issue: Magnuson Group adds CET Extensions | Woodstock Marketing implements ProjectMatrix | RBW & SketchUp | Servex grows its CET Team
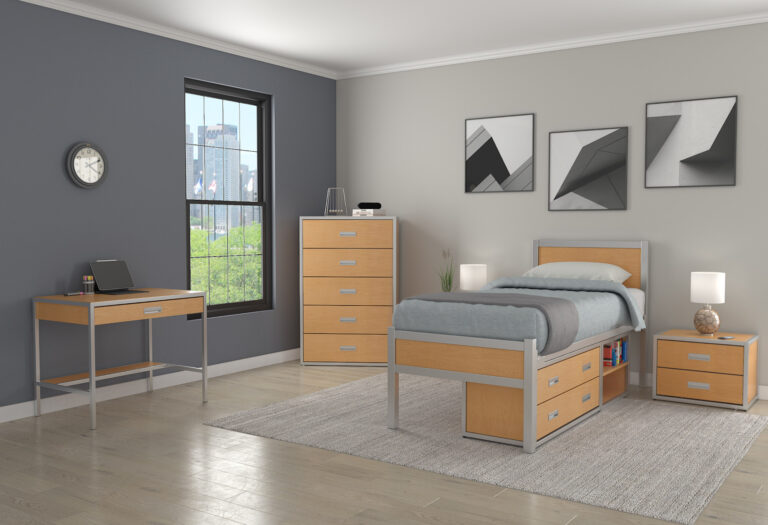
In this issue: | Lesro invests in CET Designer | KFI adds new products to the CET Extension, in conjunction with an impressive rebrand | Servex is preparing for the CET Experience | Element Contract has a massive ProjectMatrix catalog update | Wieland’s Allay Collection is looking great in CAD & Revit | Indiana’s Isla Seating Collection in CAD symbols | DCI wins our rendering of the month |
